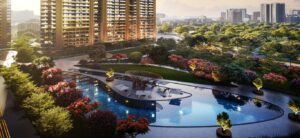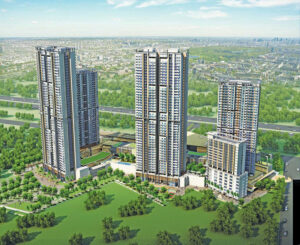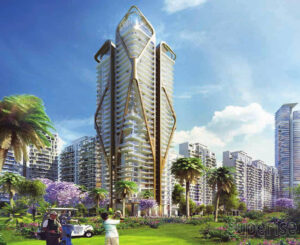Who we are?
M3M developers have already made their landmark in real estate with distinguished projects in prime locations. They are emerging as strong real estate developers by delivering prominent commercial and residential projects like M3M golf estate, M3M Merlin, M3M Urbana, M3M Cosmopolitan, M3M Corner Walk and M3M 65 th avenue in Gurgaon, to name a few. This Group of builder includes landmark projects in various real estate verticals such as residential, commercial, educational, IT/SEZ, entertainment and hospitality. Again, they bring to you another new project M3M Skyloft.
Location and surroundings
M3M has launched its one of a kind uniquely built service apartments with 5-star Rating hospitality M3M Sky Lofts. Its location and connectivity with the rest of the Gurgaon is an added advantage. Double Height 19 feet apartments with the view of lush green surroundings and 8 lanes southern periphery road. Unique concept with International standard amenities. M3M Sky Lofts in Sector71 Gurgaon, Gurgaon by M3M India is a residential project. The iconic tower consists of studio, 1 BHK, and 2 BHK units. The total area of a Studio in M3M Sky Lofts is 683sq.ft. The price of Studio in M3M Sky Lofts starts at ₹8,127,700. The size of the Service Apartment varies from 63.45 Sq. mt to 136.75 Sq. mt. M3M Sky Lofts price ranges from 68.30 Lacs to 1.74 Cr. The possession status of M3M Sky Lofts is Under Construction and is available for possession in/from Dec 2022. The tower having Ground floor + 12 floors has 243 units of the apartments well
Beautifully crafted and designed, M3M Sky lofts would turn out to be the most beautiful suites in the golf course road area. It could be used for self-leisure or could be one of the best investments. The food & dining, movieplex, retail shops and office space in the same vicinity brings a surety of success to your investment. M3M Sky Lofts offers facilities such as Gymnasium and Lift. It also has amenities like Golf course and Swimming pool. It also offers Car parking.
Facilities
The project has 17000sqft space dedicated to amenities like game room, terrace pool, health club, terrace lawns, spa facilities, café and lounge, kids’ area, business centre, bar and restaurant. The 4th floor is dedicated to a Clubhouse with amenities spread across 16,000 -17,000 Sq. Ft, while the 5th and 6th floor are dedicated to the end users.
Connectivity
- Spread across 3.17 Hectares (7.85 Acres).
- 8 kms. (15 minutes) from Rajiv Chowk on NH-8.
- 30 minutes’ drive from the IGI airport
- 150-meter-wide Golf Course Road with 30-meter of green belt.
- Catchment population is expected to increase in the next 3 years.
- Plenty of high-end residential projects being developed in close vicinity.
- Seamless connectivity with Sohna Road, NH-8, and Golf Course Road Extn.
- The project lies in proximity to renowned schools and world-class hospitals.
- Multiplex, Restaurants and Retail within the Premises.
- Loft types apartments, floor to ceiling height 5.7 meters approx.
Retail shops are planned for the lower floors with leading international brands setting up big retail format and anchor stores.
Durable exterior paint on walls and ceiling
Anti-skid ceramic tiles.



