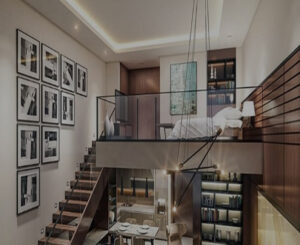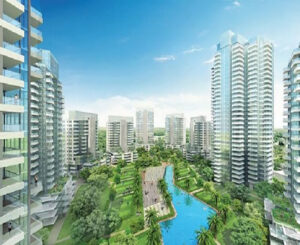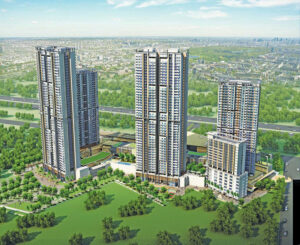Who we are?
ESTABLISHED IN 1998 M3M group is a renowned real estate developer with over 2000 acres of land bank in the high-growth corridors of NCR with Presence in all real estate verticals i.e. residential, commercial, education institutions, IT SEZ, entertainment & hospitality. They are a 100% debt-free company with Seasoned and professional senior management team. The function heads and team members bring-in a wealth of experience and expertise from some of the most reputable names in Real Estate, Financial Services, and Consultancy sectors. The company has over two decades of real estate presence in the NCR and have been awarded for path-breaking project concepts and designs in the luxury real estate segment.
M3M Group is a renowned majorly for two reasons: Ensuring quality, timely delivery, and excellence. For providing distinguishing features and innovative, unique and unparalleled concepts, multi-dimensional reality solutions and unmatched high service standards. Currently building 11 million sqft of Built-up area, with an investment of over Rs. 3000 Cr, M3M has always strived to garner the best talent in the industry.
Location and Specifics
M3M Sierra in sector 68 Gurgaon is a residential project. The project offers an apartment with a perfect combination of contemporary architecture and features to provide a comfortable living. It has 2BHK and 2BHK+Study apartments on offer, and these are infused with ultra-modern features and the lake in the residential premises will make your home your favorite hangout spot.
The project offers apartments 2 BHK units with the area between 1199.0 sq. ft. to 1478.0 sq. ft. The area of 3 BHK apartments ranges from 1478.0 sq. ft. to 1914.0 sq ft. The project is built over an area of 13.2 Acres. The developer plans to handover the project by Dec 2021.
Focal points
All-encompassing security arrangements like security cameras, guards, panic alarms, firefighting systems and Earthquake Resistant Buildings will make you feel safe and secure
- Rera No: 57 of 2017 dated 17.08.2017
- Strategic location: The site is prominently located just off Sohna road and has easy access from Southern Peripheral Road & NH-8.
- 14 Acres of prime land with more than 7.5 acres reserved for Central Greens.
- All apartments designed around a 2.5 Acres Lazy River one of the biggest highlights of the project.
- Total No of the tower: 6
- 6 Units Per Core
- 90% open space.
- Panoramic view of Aravalli hills.
- View of luxury villas and green spaces in the immediate neighborhood.
- 4-5 passenger lifts in each building.
- Dedicated service elevator.
- Grand entrance lobby.
- Clubhouse surrounded by the central green landscape gives you an opportunity for getting sporty, being healthy and socializing happily.
- Youth Garden, Fitness Court, Yoga & Meditation Centre to take care of your overall health and well being
- Water Body, Play Area and Pool for little ones to enjoy fun-filled activities while socializing
- Refreshing Arena for Adults & Peaceful Sanctum for Senior Citizens for them to spend leisure hours on searing alcove or savor the exemplary beauty
Specifications
Bedrooms
- Walls: Plastic Emulsion with Roller Finish
- Floors: Laminated wooden flooring
- Doors: Hard Wood Door Frame with Flush Shutter
- Windows: UPVC/ Powder coated or Anodized Aluminium Glazing
- Ceiling: Plastic Emulsion
Living/Dining Room
- Walls: Plastic Emulsion with Roller Finish
- Floors: Vitrified Tiles
- Doors: Hard Wood Door Frame with Flush Shutter
- Windows: UPVC/ Powder coated or Anodized Aluminium Glazing
- Ceiling: Plastic Emulsion
Kitchen
- Walls:2′ high ceramic tiles above counter, balance OBD paint
- Floors: Anti-skid Ceramic tiles
- Doors: Hard Wood Door Frame with Flush Shutter
- Windows: UPVC/ Powder coated or Anodized Aluminium Glazing
- Ceilings: Oil Bound Distemper Paint
- Others: Polished Granite counter with SS sink and CP fittings
Toilets
- Walls: Combination of Ceramic Tiles, Oil Bound Distemper & Mirror.
- Floors: Anti-skid Ceramic tiles
- Doors: Hard Wood Door Frame with Flush Shutter
- Windows: UPVC/ Powder coated or Anodized Aluminium Glazing
- Ceilings: Oil Bound Distemper Paint
- Others: Granite Marble Counter with White Sanitary fixtures and CP fittings
Lift Lobbies
- Walls: Combination of stone, tile, wallpaper, and Oil bound Distemper
- Floors: Combination of Natural Stone & tiles
- Doors: Stainless Steel finished lift doors
- Ceilings: Oil Bound Distemper Paint
- Air-conditioned Ground Floor Lobby
External Façade
- Walls: Combination of railings and glazing exterior paint
Servant/Utility Room
- Walls: Oil bound distemper
- Floors: Ceramic / Vitrified tiles
- Doors: Hard Wood Door Frame with Flush Shutter
- Windows: UPVC/ Powder coated or Anodized Aluminium Glazing
- Ceilings: Oil Bound Distemper Paint
Balcony/Utility Balcony
- Floors: Anti-skid/Non-slippery ceramic/vitrified tiles
Connectivity
- Sector 68, Gurgaon is strategically located in the rapidly emerging Suburban business district on the Gurgaon-Sohna Road
- Well connected to Golf Course Extension Road that relates to NH-8 and South Delhi via the Gurgaon-Faridabad Expressway.
- Well connected to NH8 through SPR and Sohna Road
- Well connected to Corridor road making excellent connectivity to Delhi, Faridabad & Jaipur
- Proposed Metro Station in proximity
- Surrounded by operating markets, malls, modern schools, colleges & hospitals
- A 15-minutes’ drive from Huda City Centre and you discover yourself in a new world.
- Best schools, institutions, recreational clubs, shopping complex, airport, water parks and the corporate hub, all easily accessible
Easy accessibility to almost all areas of the NCR and extremely well-planned infrastructure is making Sector 68 a favourite among all residential and commercial developers. The commencement of the much-anticipated Delhi-Mumbai Industrial Corridor shall also help in fuelling the already booming infrastructure of this area.



